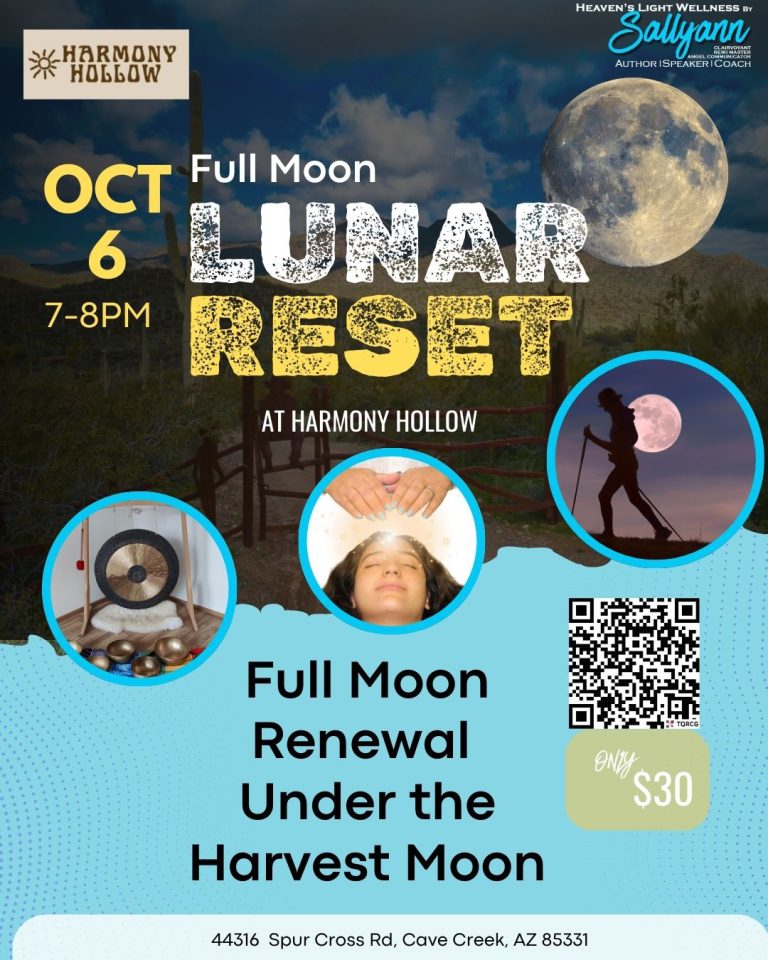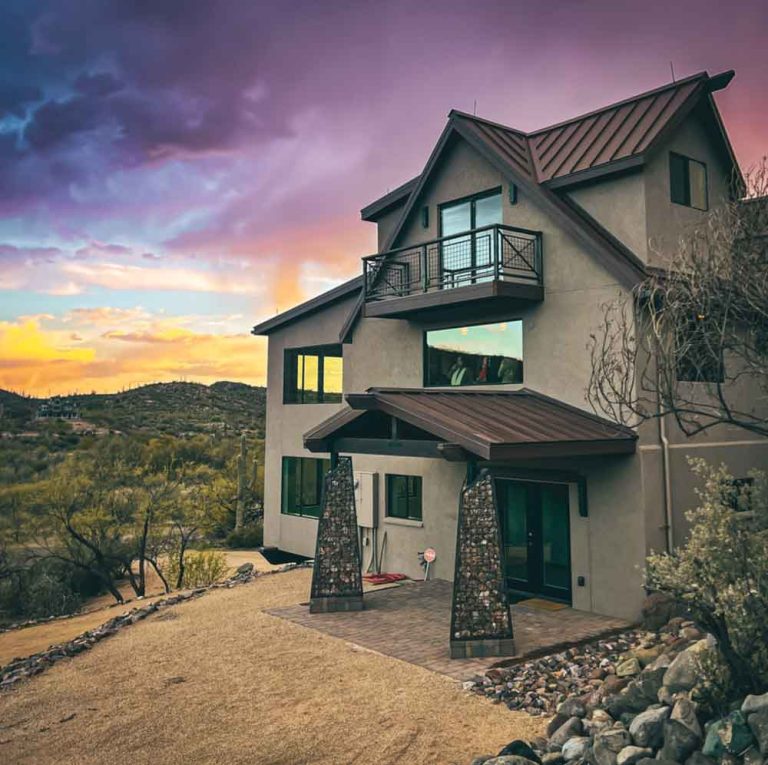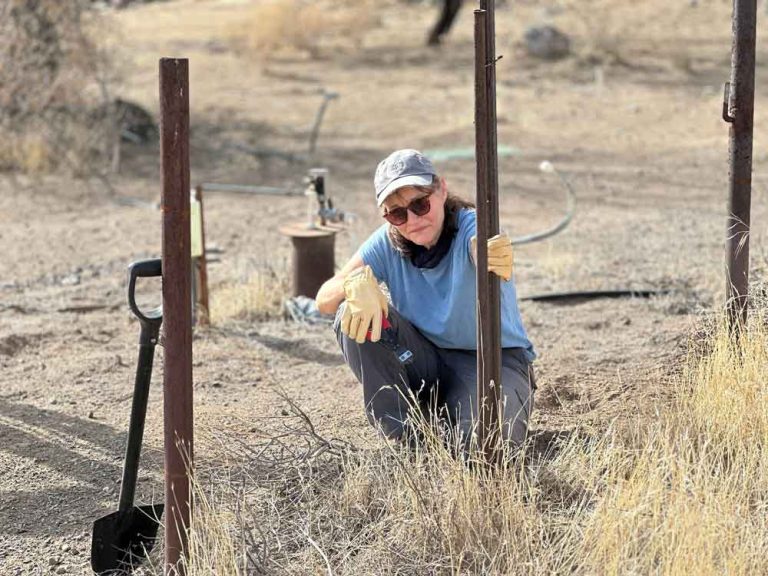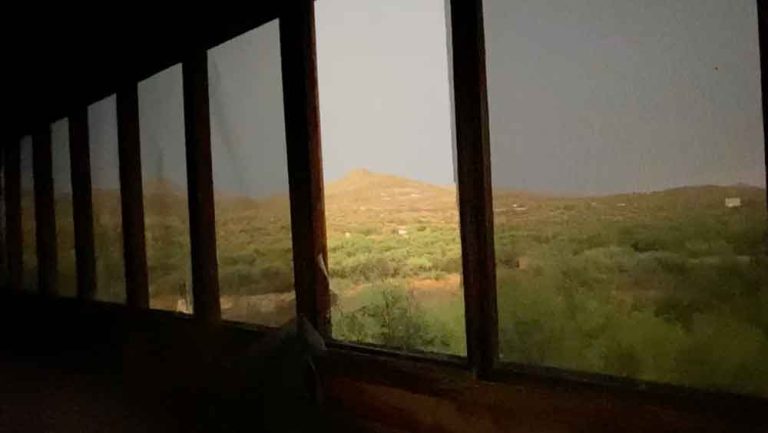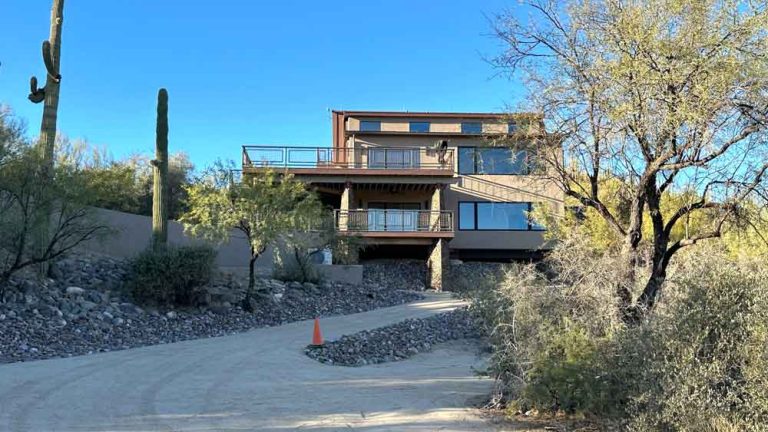Last we left off we had done some demo in preparation for removing the unsafe verandas. That was in July, 2021. Needless to say, we are inching along, trying to get things done behind the scenes that are necessary for permitting and proper engineering.
It feels like so much has been accomplished, but not the things you can see from the outside. Today that changed, as we were able to go all-in on the veranda demo.
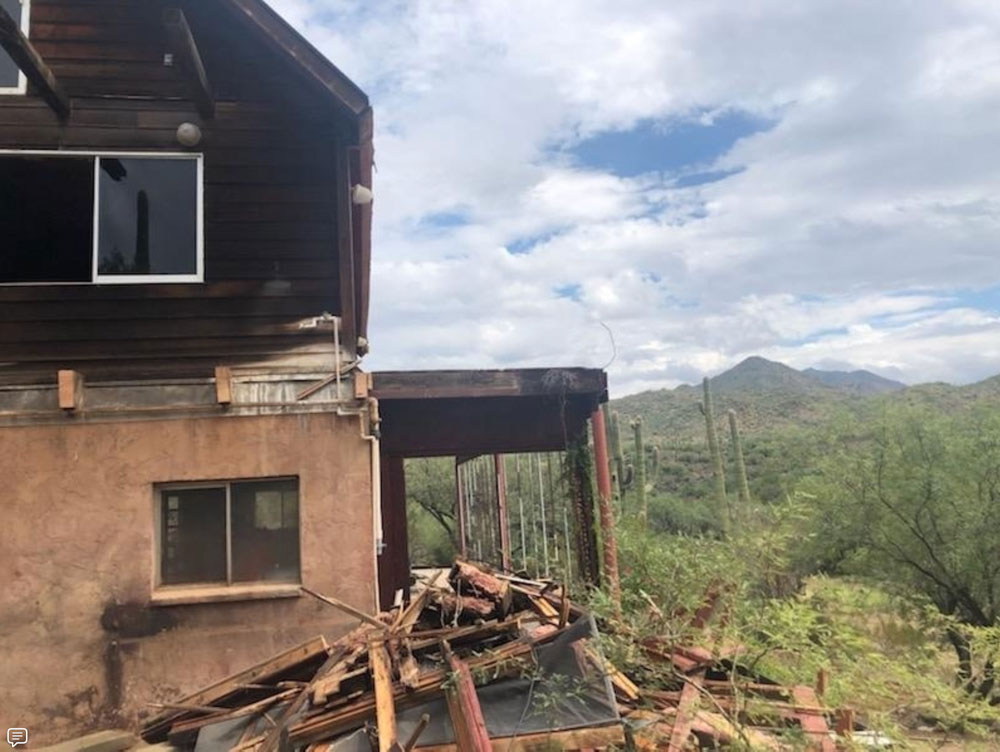
It feels surreal as we look at the house without the verandas because since the 1970s it’s been the iconic view that you see in the distance as you enter the Spur Cross Ranch Conservation Area.
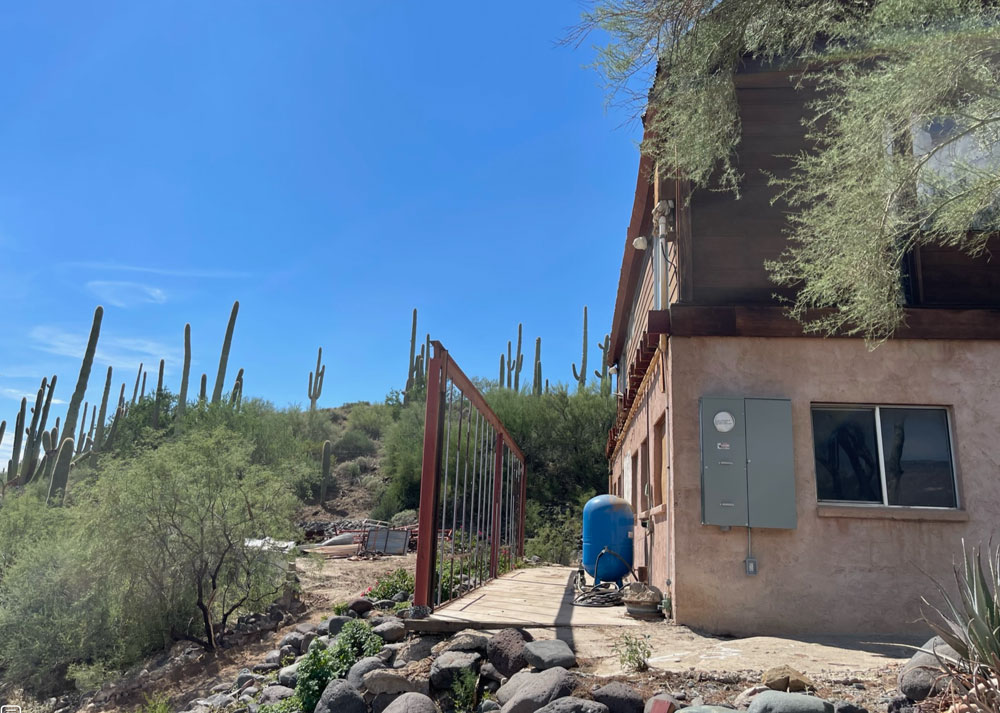
Below is what it used to look like from Spur Cross Road. Very soon (hopefully) it will look very different. Our plans will expand the veranda portion a little bit, and they will be fully enclosed rather than framed with the screens that were previously there. We will make up for the access to the outdoors with secure decking.
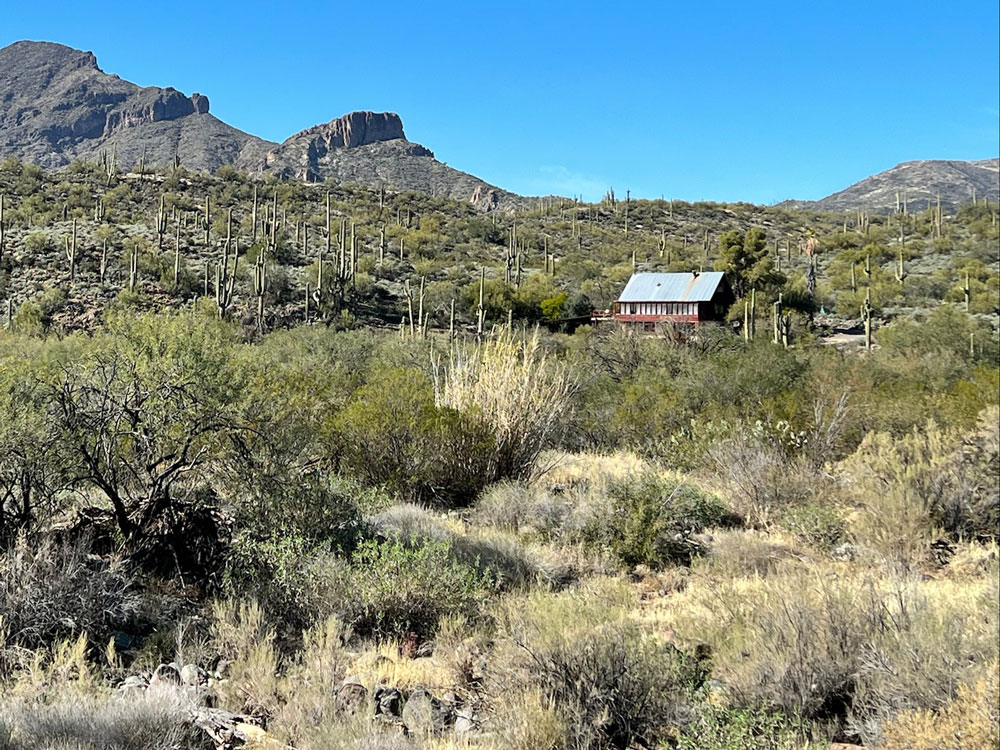
When reconfiguring the verandas we gave Marc Viator, our architectural designer, the task of making it “feel like you’re outside, even when you’re inside.” As you follow our progress you will see that I integrated some of Frank Lloyd Wright’s beliefs that his buildings should be in tune with, and part of, the natural landscape, urging visitors to be outside.
It is so hot in Arizona in the summers I couldn’t really use the tactic of “pushing” people out into nature with the design so I chose what I thought was the next best thing: Large windows and sliding doors.
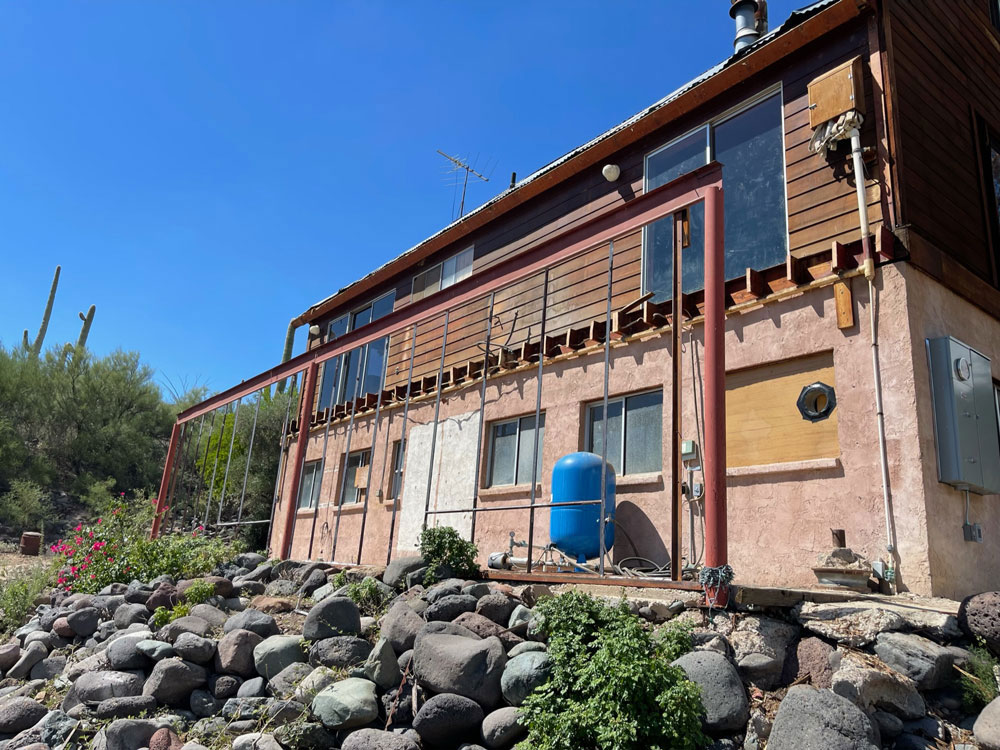
Below you can see that we chopped off the old wooden side deck that the realtor warned us not to step out on because she was afraid we’d fall through. In reality, that thing was more sturdy than it looked. I would love to know more about the construction process of the original house because looks were really deceiving when it came to how soundly it was built.
The new deck is going to be fabulous, and will have a sliding door which will provide easy access from the kitchen.
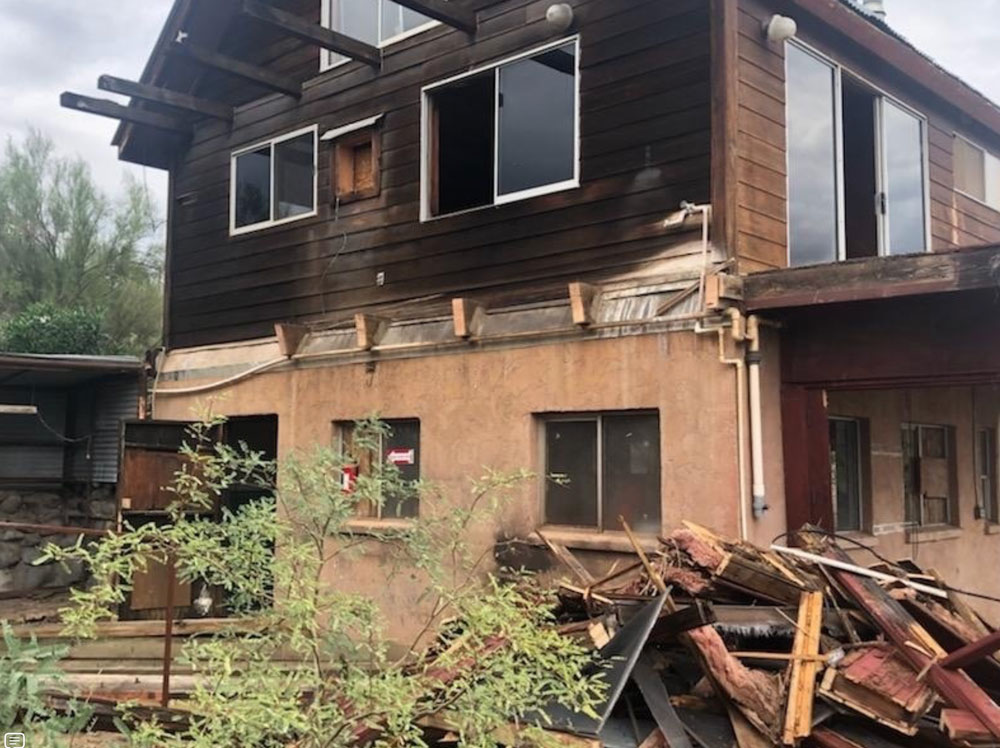
It’s so strange to have responsibility for restoring and upgrading this old house that holds so much history in Cave Creek. On one hand it’s sad when we see the old parts coming down, but on the other hand it’s exciting to know that we’re keeping up a tradition without scarring the land, and keeping the property from being built up with six McMansions.
It’s definitely an emotional process on many levels.

